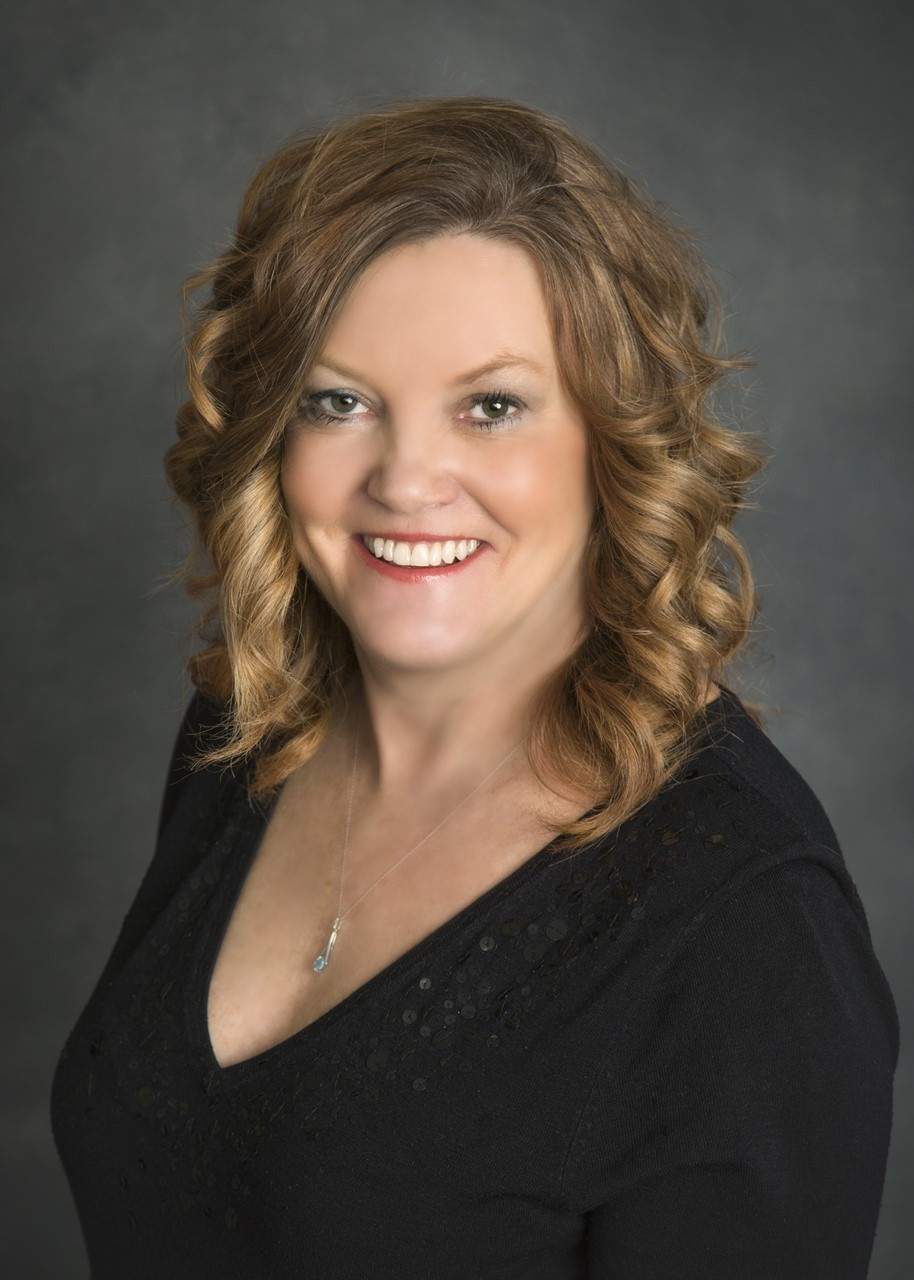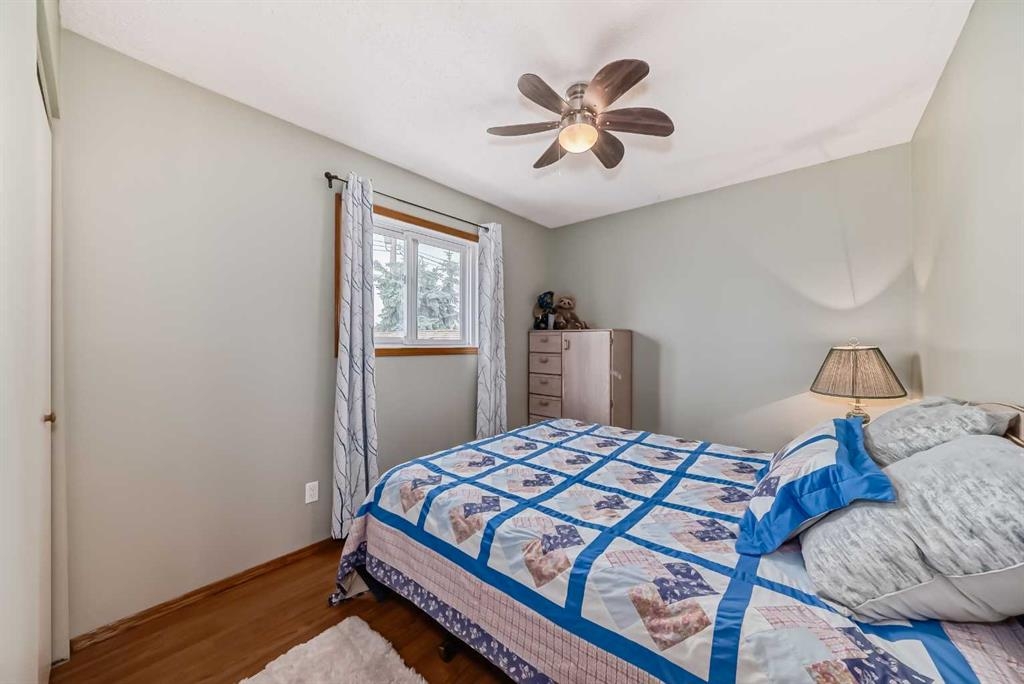5706 45 Avenue, Lacombe, Alberta
None
$319,900
DESCRIPTION
Excellent first-time buyer or investment property. This 4 level split is located close to main street and has easy access to HWY 2/2A. It is located on a quiet street. As you enter the home into the living room, there is a corner gas fireplace which leads to the kitchen/dining area The kitchen has been upgraded and faces south. On the upper level are 3 bedrooms, the primary bedroom has a 2-pce ensuite as well there is a 4-pce bath. On the lower level there is a bedroom or could easily be a nice den with glass doors and a good sized family room. The basement is partially finished with a storage room and a furnace/utility room with updated furnace. The side deck is 39'8" X 8'10" which is a lovely area for enjoying your summer days and lots of space for your BBQ. The back deck is 10X21. The garage is 11'1x19, it has a concrete floor with a newer overhead door. The windows have been updated, shingles on the house & deck all within the last 10 years. Shed is included and back yard is fenced, some additional room behind the garage for parking. Fridge will be replaced, not as shown.
AMENETIES
PROPERTY DETAILS
List Price
$319,900
MLS®#:
A2126262
Type:
Detached
Style:
4 Level Split
Basement:
Partial, Partially Finished
Year Built:
1980
Living Area:
1,063.40 sq.ft.
Lot Size Area:
5,250 sq.ft.
Bedrooms:
4
Bathrooms:
2 full & 1 half
Lot Frontage:
50 ft
Listing Provided By
Royal Lepage Tamarack Trail Realty


Copyright and Disclaimer
The data relating to real estate on this web site comes in part from the MLS® Reciprocity program of the Calgary Real Estate Board (CREB®). This information is deemed reliable but is not guaranteed accurate by the CREB®.
CONTACT

- Name:Laurie Wacher
- Phone:403-845-5588
- Mobile:403-506-6680
- Fax:403-845-5524
- Email:
-
Address
- 5107 - 50 Street, Box 368
- Rocky Mountain House, Alberta
- T4T1A3

































































































