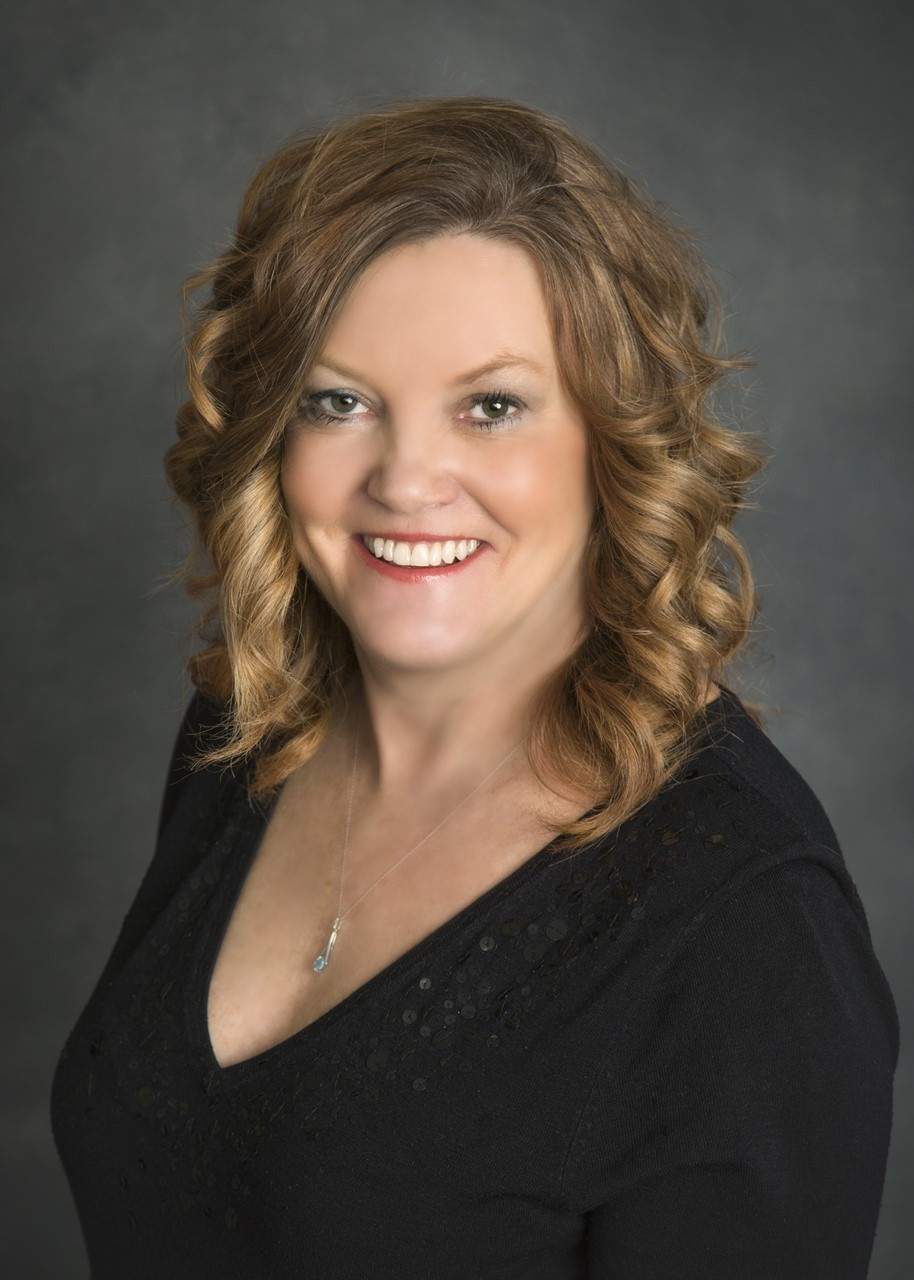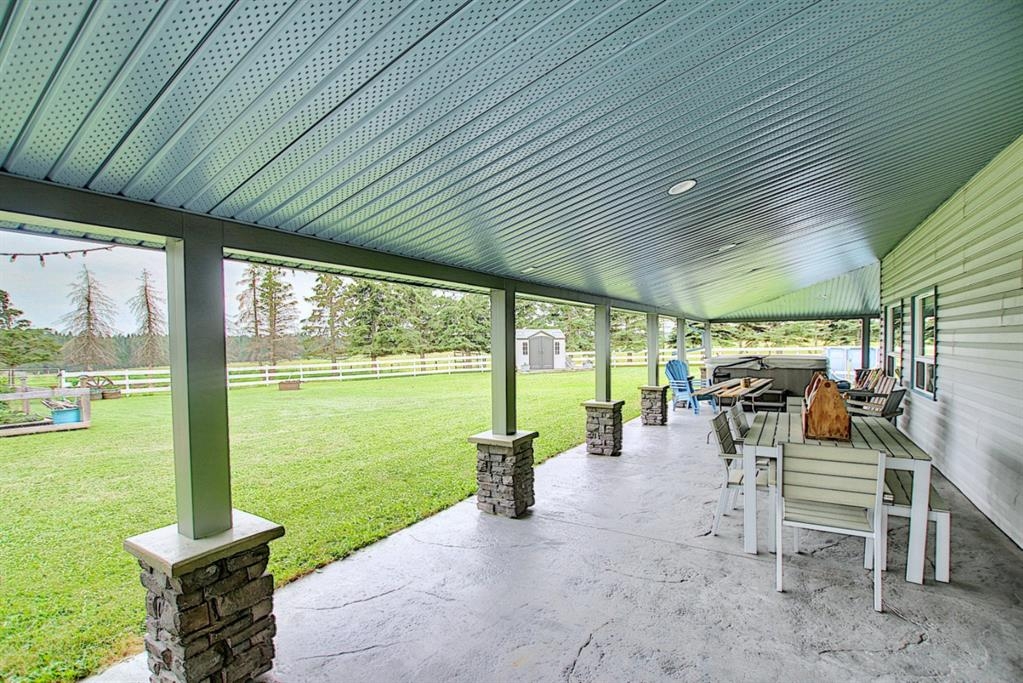363039 Range Road 6-1, Rural Clearwater County, Alberta
NONE
$774,900
This mortgage calculator can be used to figure out monthly payments of a home mortgage loan, based on the home's sale price, the term of the loan desired, buyer's down payment percentage, and the loan's interest rate.
The information provided by these calculators is for illustrative purposes only and accuracy is not guaranteed. The default figures shown are hypothetical and may not be applicable to your individual situation. Be sure to consult a financial professional prior to relying on the results.
Ubertor.com does not guarantee any of the information obtained by this calculator.
DESCRIPTION
WOW! 7 acres just north of Caroline, this home is incredible, built all above grade with an attached 40X60 shop with 16 ft. ceilings and a 30X40 lean-to. Ideal for a mechanic's shop off pavement. Every room in the home is spacious. As you enter the huge foyer there is an abundance of storage space including an office space entering the shop. The spacious living room leads to the kitchen and dining area with garden doors. The large U-shaped kitchen features granite countertops, maple cabinets, under mount granite sink, pantry, breakfast bar and stainless steel appliances. The laundry room, bathroom, bedroom, boiler utility room complete the main floor. Upstairs is the primary bedroom with walk-in closet & ensuite with a 2-person jacuzzi tub & stand-up shower. The large family room is the center of the 4 spacious bedrooms and 4-pce. main bath. The home is heated with in-floor heat on both floors with a high efficiency gas boiler. The covered veranda is on 2 sides of the home all concrete as well as walkways. The attached 40X60 shop with 16 ft. ceilings is ideal with concrete floor and roughed in for in-floor heat. The shop offers an office, storage room & mezzanine storage. Attached is also a 30X50 lean-to for extra parking and storage. New metal roof on house and shop, new hot water tank in 2021, new water well pump & pressure tank. The yard is fenced and cross- fenced for a pasture area for horses including a horse shelter. The garden area is fenced and includes a garden shed. Updates include new well pump, pressure tank, wiring, new circulating pump on boiler system, serviced. This is an ideal 7 acres great for all your needs & minutes to town.
AMENETIES
PROPERTY DETAILS
List Price
$774,900
MLS®#:
A2154188
Type:
Detached
Style:
2 Storey, Acreage with Residence
Year Built:
2008
Living Area:
3,778.10 sq.ft.
Lot Size Area:
290,545 sq.ft.
Bedrooms:
5
Bathrooms:
3 full
Listing Provided By
Royal Lepage Tamarack Trail Realty


Copyright and Disclaimer
The data relating to real estate on this web site comes in part from the MLS® Reciprocity program of the Calgary Real Estate Board (CREB®). This information is deemed reliable but is not guaranteed accurate by the CREB®.
CONTACT

- Name:Laurie Wacher
- Phone:403-845-5588
- Mobile:403-506-6680
- Fax:403-845-5524
- Email:
-
Address
- 5107 - 50 Street, Box 368
- Rocky Mountain House, Alberta
- T4T1A3

















































