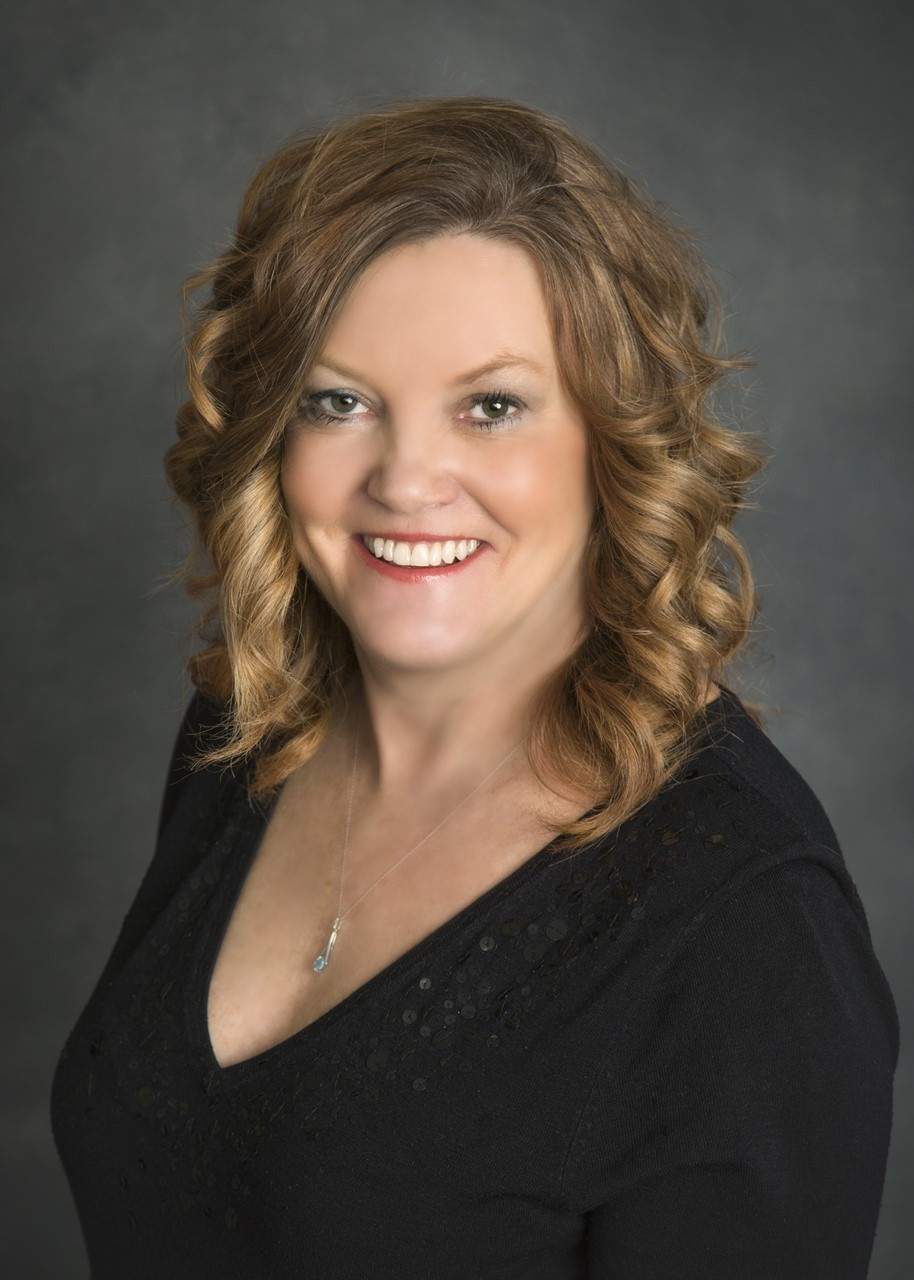41 Ferrier Drive, Rural Clearwater County, Alberta
Ferrier Acres
$539,000
This mortgage calculator can be used to figure out monthly payments of a home mortgage loan, based on the home's sale price, the term of the loan desired, buyer's down payment percentage, and the loan's interest rate.
The information provided by these calculators is for illustrative purposes only and accuracy is not guaranteed. The default figures shown are hypothetical and may not be applicable to your individual situation. Be sure to consult a financial professional prior to relying on the results.
Ubertor.com does not guarantee any of the information obtained by this calculator.
DESCRIPTION
Just minutes west of Rocky, this charming arch-rib home is nestled among mature trees in a peaceful, park-like setting. Two levels of decking offer the perfect place to relax, unwind, and take in the beauty of the surrounding countryside. Inside, the main floor features a spacious kitchen that flows into the dining area and the cozy living room, complete with hardwood flooring and a wood-burning fireplace. A 3-piece bathroom, flex room, and laundry room add convenience to the main level. Upstairs, you’ll find four comfortable bedrooms and a 5-piece bath. The primary bedroom is generously sized and includes a private balcony overlooking the acreage—ideal for morning coffee or quiet evenings. The property also offers great utility with a double detached garage (31'5" x 23'7") and a well-sized shop with a wood stove (29'4" x 27'4"), perfect for projects, storage, or hobby space. A true country retreat—private, peaceful, and full of rustic charm.
AMENETIES
PROPERTY DETAILS
List Price
$539,000
MLS®#:
A2270682
Type:
Detached
Style:
2 Storey, Acreage with Residence
Basement:
Crawl Space
Year Built:
1975
Living Area:
2,064 sq.ft.
Lot Size Area:
189,486 sq.ft.
Bedrooms:
4
Bathrooms:
2 full
Listing Provided By
Royal LePage Tamarack Trail Realty


Copyright and Disclaimer
The data relating to real estate on this web site comes in part from the MLS® Reciprocity program of the Calgary Real Estate Board (CREB®). This information is deemed reliable but is not guaranteed accurate by the CREB®.
CONTACT

- Name:Laurie Wacher
- Phone:403-845-5588
- Mobile:403-506-6680
- Fax:403-845-5524
- Email:
-
Address
- 5107 - 50 Street, Box 368
- Rocky Mountain House, Alberta
- T4T1A3

















































