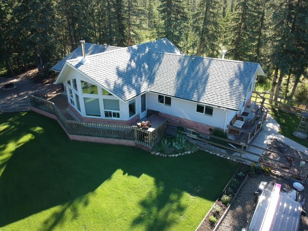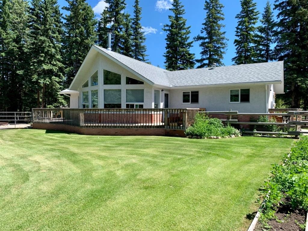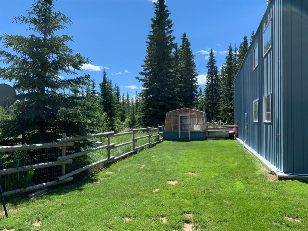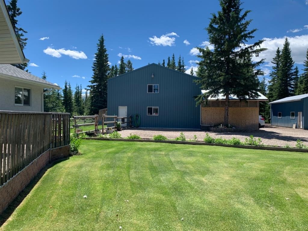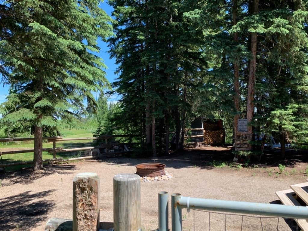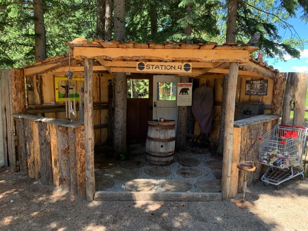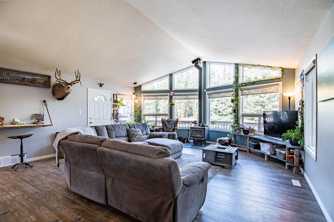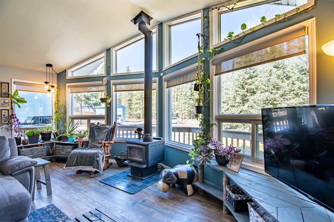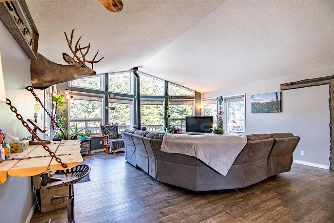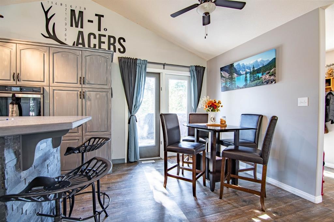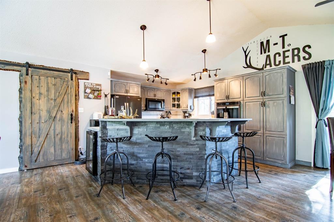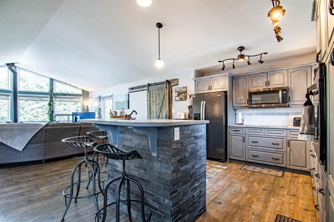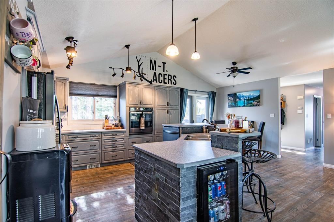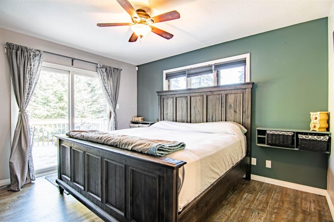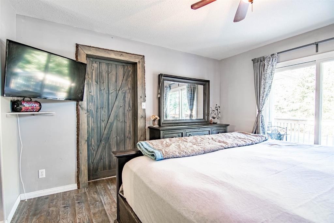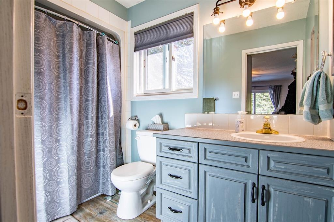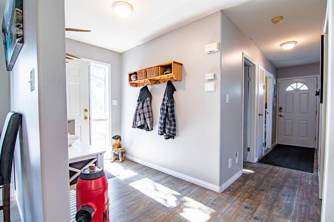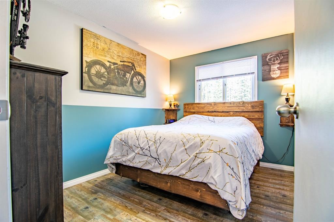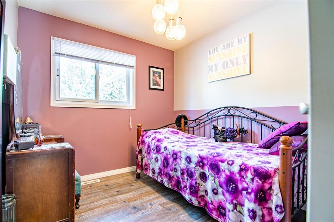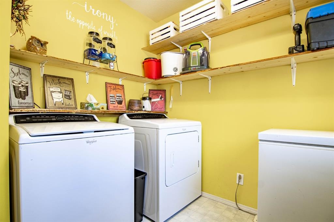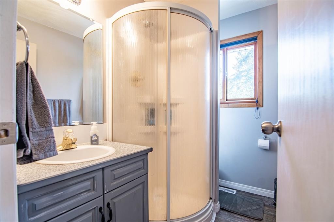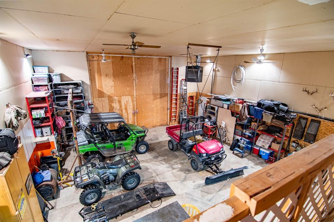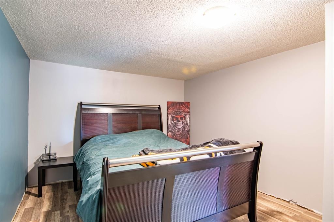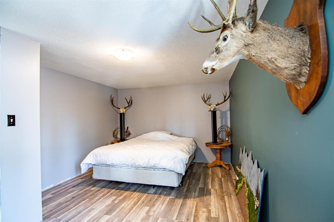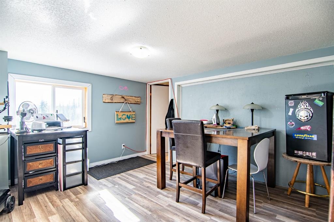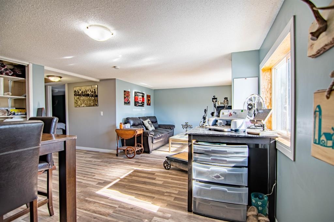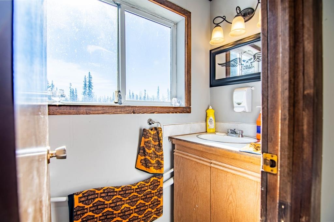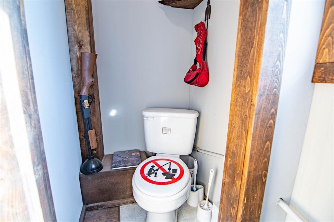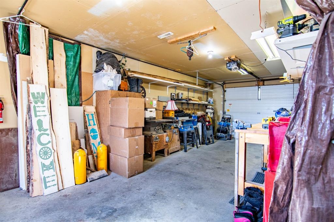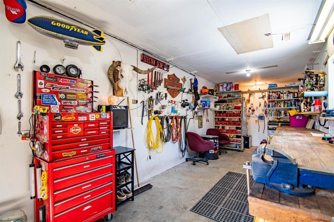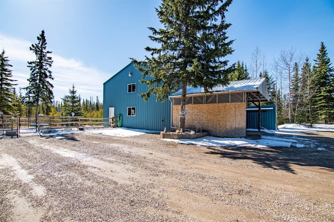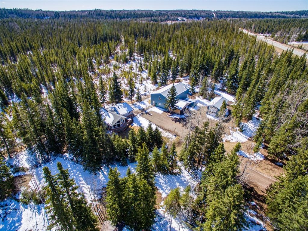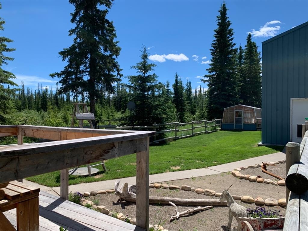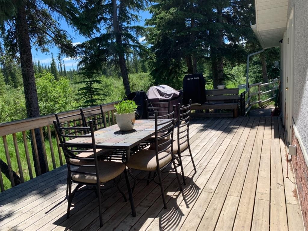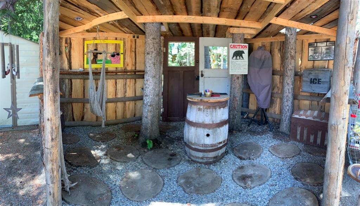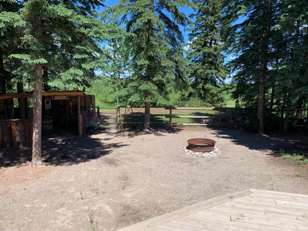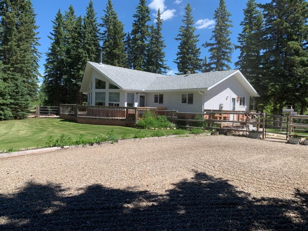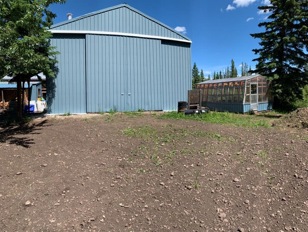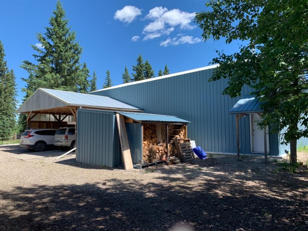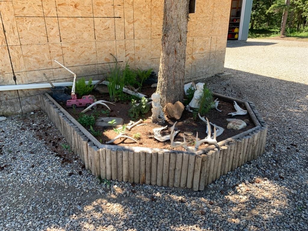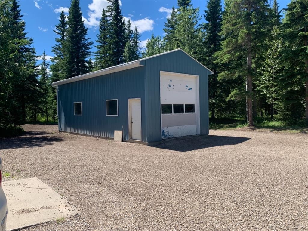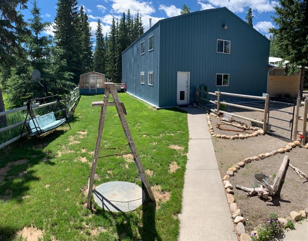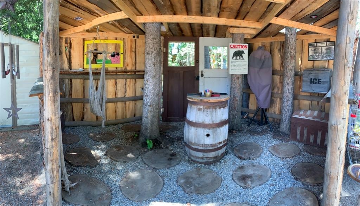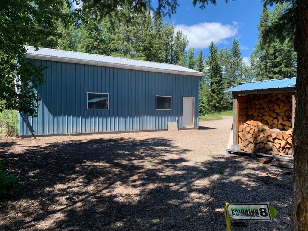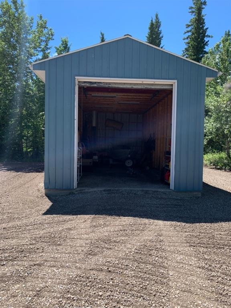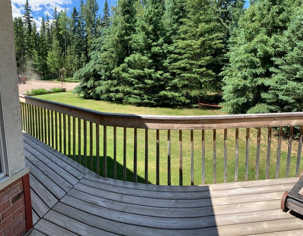363019B Highway 22, Rural Clearwater County, Alberta
NONE
$605,000
This mortgage calculator can be used to figure out monthly payments of a home mortgage loan, based on the home's sale price, the term of the loan desired, buyer's down payment percentage, and the loan's interest rate.
The information provided by these calculators is for illustrative purposes only and accuracy is not guaranteed. The default figures shown are hypothetical and may not be applicable to your individual situation. Be sure to consult a financial professional prior to relying on the results.
Ubertor.com does not guarantee any of the information obtained by this calculator.
DESCRIPTION
6.35 acres near the Clearwater Store- entrance to the west country to your recreational get-away. This property would be ideal for a mechanic or a parts business with county approval. The property has walking paths to the river and is surrounded by wildlife. The home sits on concrete footings and has a crawl space with utilities (new pressure tank installed) The bungalow style home has 3 bedrooms and 2 baths and an open floor plan with 2 decks to the hot tub and fire pit area. The shop is completely finished with an additional bedroom, 2-pce bath, office, sitting area in the loft -22X32 . The total sq. ft. of the shop is 32X56 with a single car parking stall, a workbench with parts room, shop area with a 15 X16w door. There is an additional shop 16X36 on concrete footings with a gravel floor. The utility shed 9X16 has a concrete floor and a lean-to for storing wood. The green house is 12X20. There is an additional parking area 18X24 carport. Both shops & shed are metal clad. The acreage is very private with the surrounding trees and walking paths. This a great opportunity to be in the country and work from home, internet service is available.
AMENETIES
PROPERTY DETAILS
List Price
$605,000
MLS®#:
A1097418
Type:
Detached
Style:
Acreage with Residence, Bungalow
Basement:
Crawl Space, None
Year Built:
1997
Living Area:
1,449 sq.ft.
Lot Size Area:
276,606 sq.ft.
Bedrooms:
4
Bathrooms:
2 full & 1 half
Listing Provided By
Royal Lepage Tamarack Trail Realty


Copyright and Disclaimer
The data relating to real estate on this web site comes in part from the MLS® Reciprocity program of the Calgary Real Estate Board (CREB®). This information is deemed reliable but is not guaranteed accurate by the CREB®.
CONTACT
- Name:Laurie Wacher
- Phone:403-845-5588
- Mobile:403-506-6680
- Fax:403-845-5524
- Email:
-
Address
- 5107 - 50 Street, Box 368
- Rocky Mountain House, Alberta
- T4T1A3


