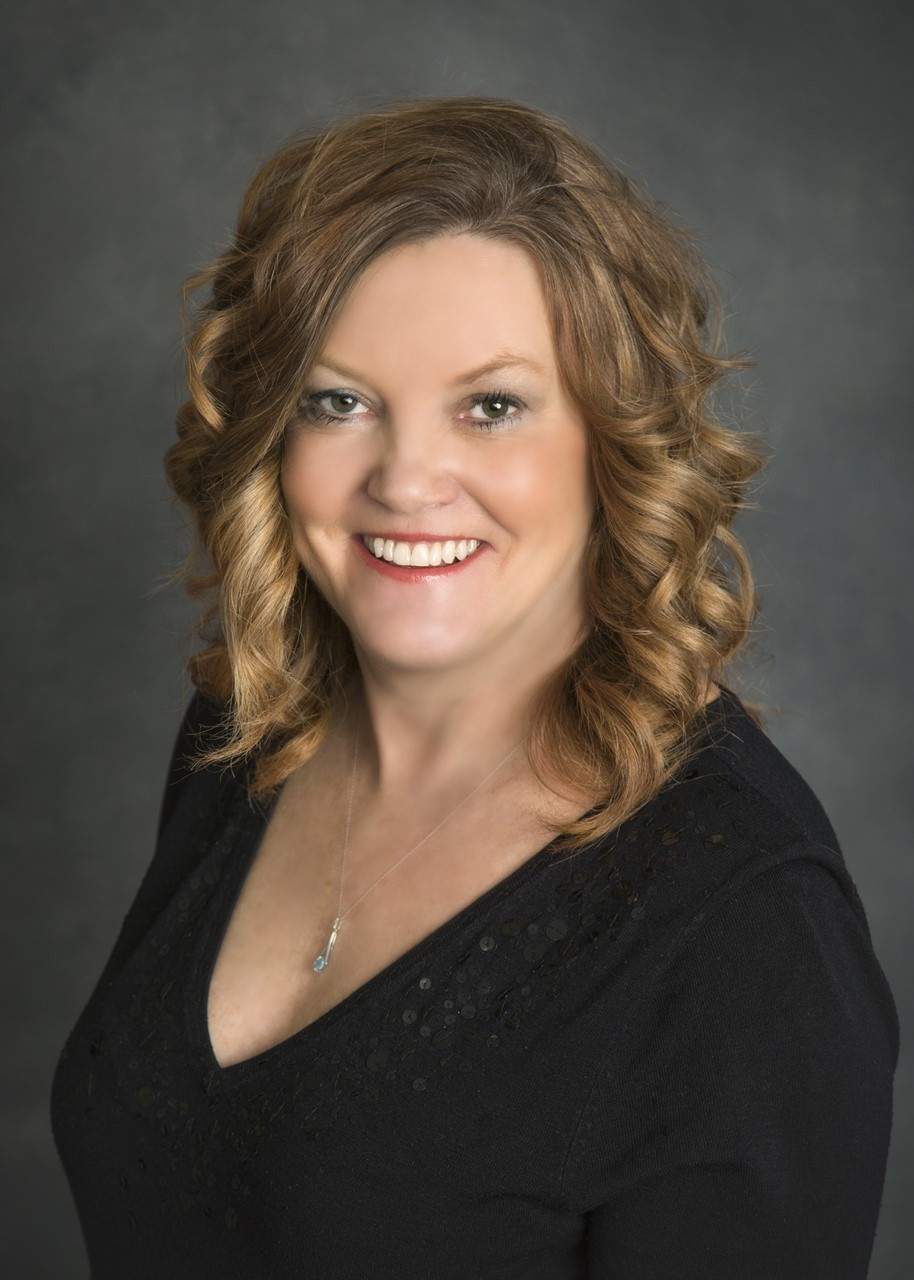238 Truant Crescent, Red Deer, Alberta
Timberstone
$364,500
This mortgage calculator can be used to figure out monthly payments of a home mortgage loan, based on the home's sale price, the term of the loan desired, buyer's down payment percentage, and the loan's interest rate.
The information provided by these calculators is for illustrative purposes only and accuracy is not guaranteed. The default figures shown are hypothetical and may not be applicable to your individual situation. Be sure to consult a financial professional prior to relying on the results.
Ubertor.com does not guarantee any of the information obtained by this calculator.
DESCRIPTION
This home shows beautifully, it shows new. The home offers some great extras such as granite counter tops, hardwood flooring, maple cabinets, stainless steel appliances, lovely window coverings, newer fencing, garage and RV parking. The main floor has a open floor plan with the living room, dining room and kitchen area. The primary bedroom is a decent size with ample closet space with a his & her closet and a 4 pc. ensuite. There is a second bedroom on the main floor as well as full-pce. bath. The main floor has 8 foot ceilings and the basement has 9 foot ceilings. The basement is unfinished, it is roughed-in for in-floor heat and a washroom. The laundry area is in the basement as well. The basement has large windows allowing for a couple of bedrooms. The 22x22 detached garage with 9 ft. walls and power installed sits along side RV parking. This home is adjacent to a beautiful park, close to the pathway system, great access to schools and Clearview Market.
AMENETIES
PROPERTY DETAILS
List Price
$364,500
MLS®#:
A1149451
Type:
Detached
Style:
Bi-Level
Basement:
Full, Unfinished
Year Built:
2015
Living Area:
1,084.52 sq.ft.
Lot Size Area:
4,494 sq.ft.
Bedrooms:
2
Bathrooms:
2 full
Lot Frontage:
37.99 ft
Listing Provided By
Royal Lepage Tamarack Trail Realty


Copyright and Disclaimer
The data relating to real estate on this web site comes in part from the MLS® Reciprocity program of the Calgary Real Estate Board (CREB®). This information is deemed reliable but is not guaranteed accurate by the CREB®.
CONTACT

- Name:Laurie Wacher
- Phone:403-845-5588
- Mobile:403-506-6680
- Fax:403-845-5524
- Email:
-
Address
- 5107 - 50 Street, Box 368
- Rocky Mountain House, Alberta
- T4T1A3





































