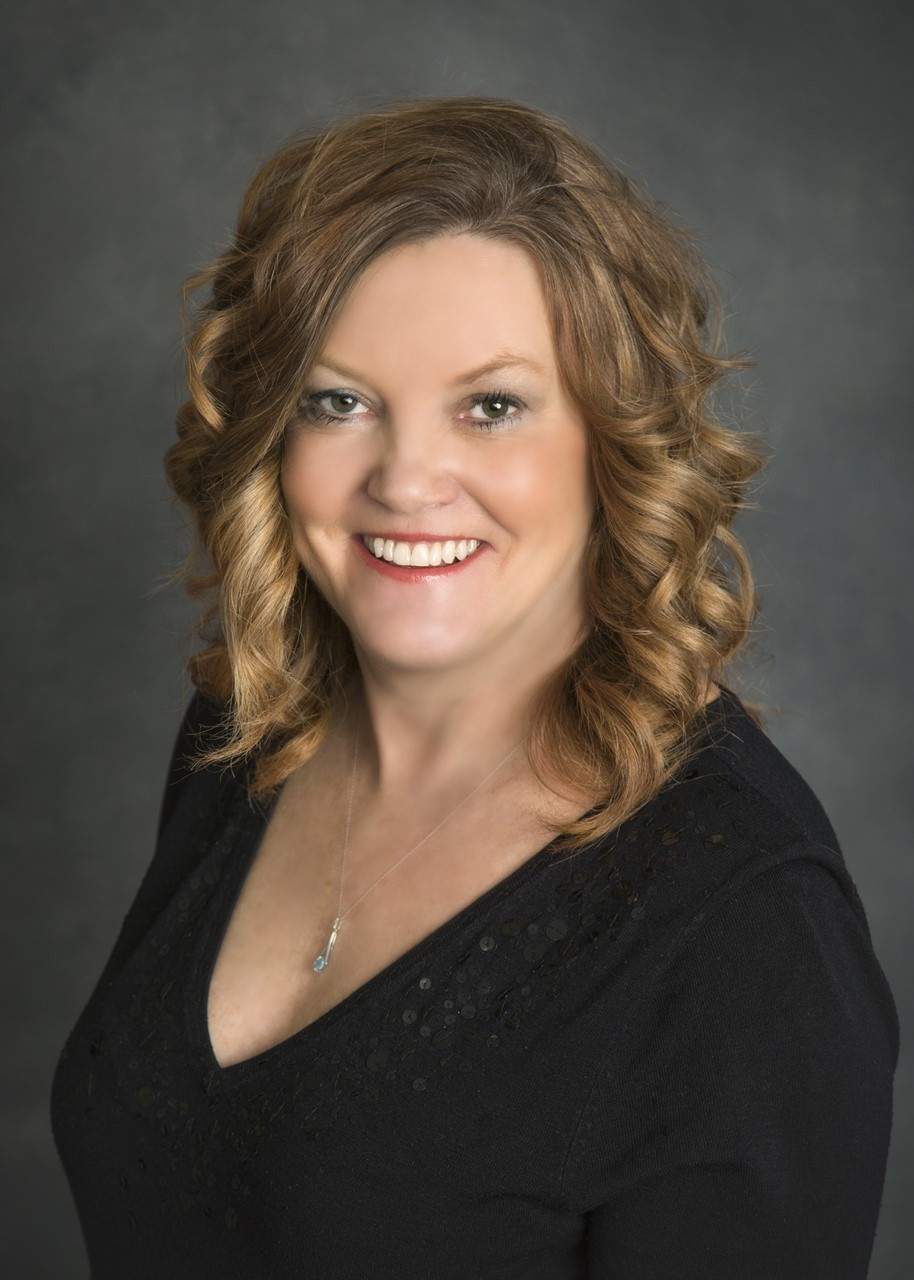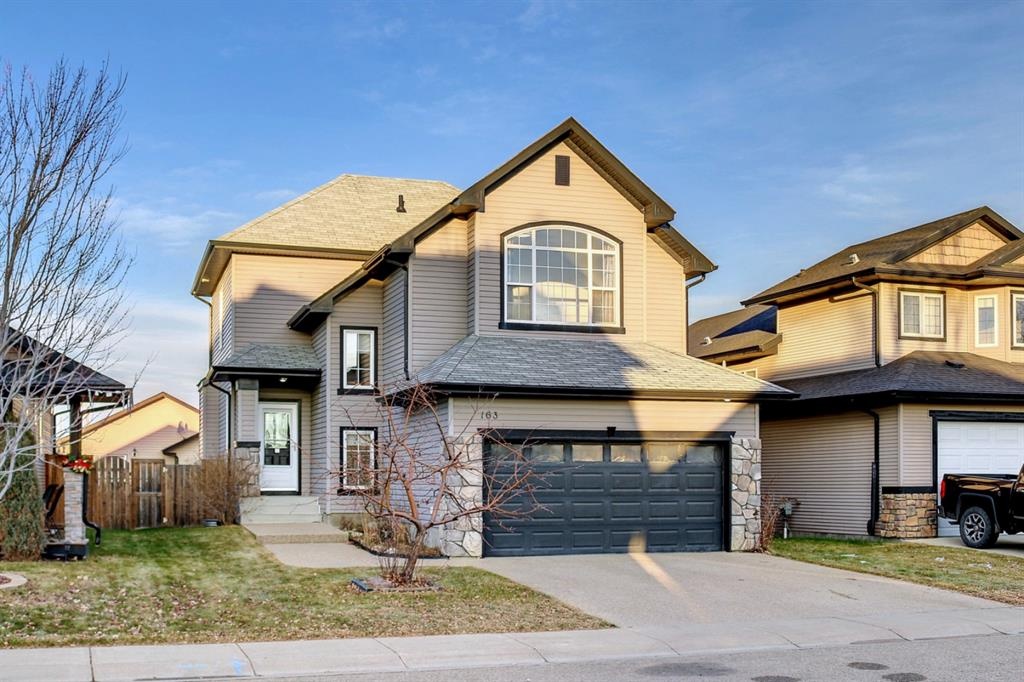163 Wiley Crescent, Red Deer, Alberta
Westlake
$445,000
You have requested to schedule a visit to this home
(Please allow at least 12 hours to coordinate the visit)
DESCRIPTION
Fully finished home in West Lake...this home features an amazing kitchen, dining and living room open floor plan. The stunning kitchen has been upgraded with granite counter tops, granite sink, mosaic marble backsplash, stainless steel appliances, walk-through pantry, new cabinets and an extra large island. The dining area leads you to the deck overlooking the fully landscaped and fenced yard. Engineered hardwood floors through the main including the bright living room that comes with a gas fireplace. On the upper level is three bedrooms including the primary with a walk-in closet and 4-piece ensuite that includes a soaker tub and stand-up shower. The huge bonus room over that garage with vaulted ceiling. The fully finished basement has a rec room, 4th bedroom, 4-pce bath and utility room.
The home offers a double attached garage. The vinyl plank flooring is a new addition on the stairs and upper level hallway as well as an AC unit has been recently added.
AMENETIES
PROPERTY DETAILS
List Price
$445,000
MLS®#:
A1163534
Type:
Detached
Style:
2 Storey
Basement:
Finished, Full
Year Built:
2006
Living Area:
1,865.20 sq.ft.
Lot Size Area:
4,116 sq.ft.
Bedrooms:
4
Bathrooms:
3 full & 1 half
Lot Frontage:
41.99 ft
Listing Provided By
Royal Lepage Tamarack Trail Realty


Copyright and Disclaimer
The data relating to real estate on this web site comes in part from the MLS® Reciprocity program of the Calgary Real Estate Board (CREB®). This information is deemed reliable but is not guaranteed accurate by the CREB®.
CONTACT

- Name:Laurie Wacher
- Phone:403-845-5588
- Mobile:403-506-6680
- Fax:403-845-5524
- Email:
-
Address
- 5107 - 50 Street, Box 368
- Rocky Mountain House, Alberta
- T4T1A3







































