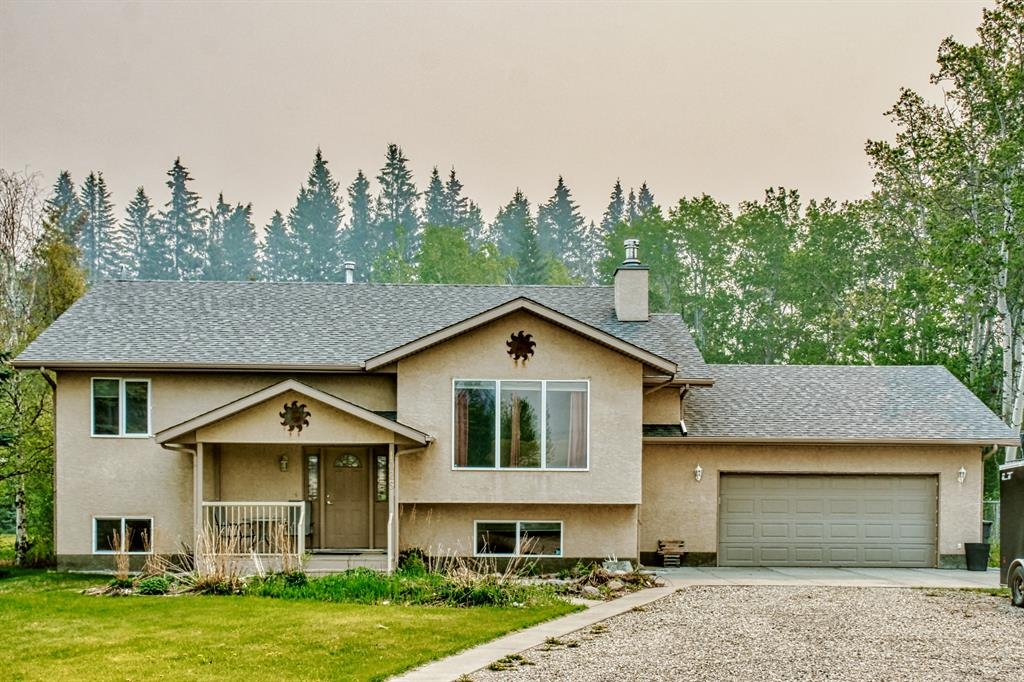1025 20 Street, Spruce View, Alberta
NONE
$379,000
This mortgage calculator can be used to figure out monthly payments of a home mortgage loan, based on the home's sale price, the term of the loan desired, buyer's down payment percentage, and the loan's interest rate.
The information provided by these calculators is for illustrative purposes only and accuracy is not guaranteed. The default figures shown are hypothetical and may not be applicable to your individual situation. Be sure to consult a financial professional prior to relying on the results.
Ubertor.com does not guarantee any of the information obtained by this calculator.
DESCRIPTION
Private Spacious yard with a well built home on the north edge of Spruce View feels like country living. Spruce View is centrally located to Sylvan, Red Deer, Caroline, Rocky. The town offers a Co-op Gas Bar, Grocery and Hardware Store, excellent school K-Gr. 12., restaurant, pub, hockey arena. The features of this home are vaulted ceilings, spacious open floor plan with a kitchen island, and an excellent home for entertaining with the 10X16 deck off the kitchen and the fire pit down below! There are 4 good sized bedrooms and 3 full baths, one being an ensuite off the primary bedroom with a walk-in closet as well. The garage offers an entrance to the house upstairs and downstairs as well as to the back yard. There is an abundance of shelving and a workbench in this over sized, heated double garage. This home may allow for a mother-in-law suite in the basement. The large windows in the basement allows for a bright living area. The basement has a wood burning stove. The property backs onto a well treed green space and the chain link fence opens up to the green space. The garden is ready to be planted and there are 2 good sized sheds. There are raspberries popping up and rhubarb. The shingles were redone in 2020. The exterior of the home is basically maintenance free with the metal railing on the decks and the stucco. This yard is very private. The furnace and ducts have been recently cleaned as well the carpets.
AMENETIES
PROPERTY DETAILS
List Price
$379,000
MLS®#:
A2050565
Type:
Detached
Style:
Bi-Level
Basement:
Finished, Walk-Out
Year Built:
2001
Living Area:
1,409 sq.ft.
Lot Size Area:
16,552 sq.ft.
Bedrooms:
4
Bathrooms:
3 full
Lot Frontage:
79.99 ft
Listing Provided By
Royal Lepage Tamarack Trail Realty


Copyright and Disclaimer
The data relating to real estate on this web site comes in part from the MLS® Reciprocity program of the Calgary Real Estate Board (CREB®). This information is deemed reliable but is not guaranteed accurate by the CREB®.
CONTACT
- Name:Laurie Wacher
- Phone:403-845-5588
- Mobile:403-506-6680
- Fax:403-845-5524
- Email:
-
Address
- 5107 - 50 Street, Box 368
- Rocky Mountain House, Alberta
- T4T1A3















































